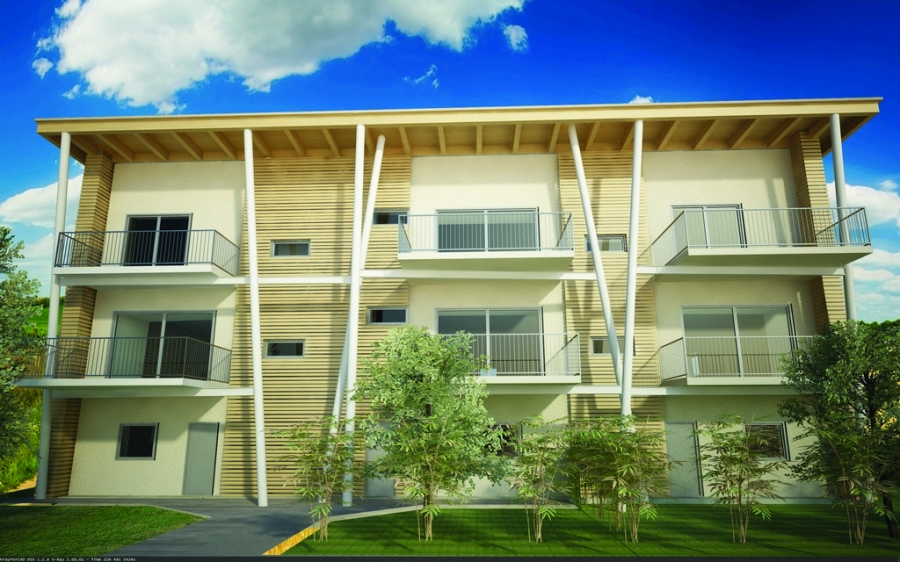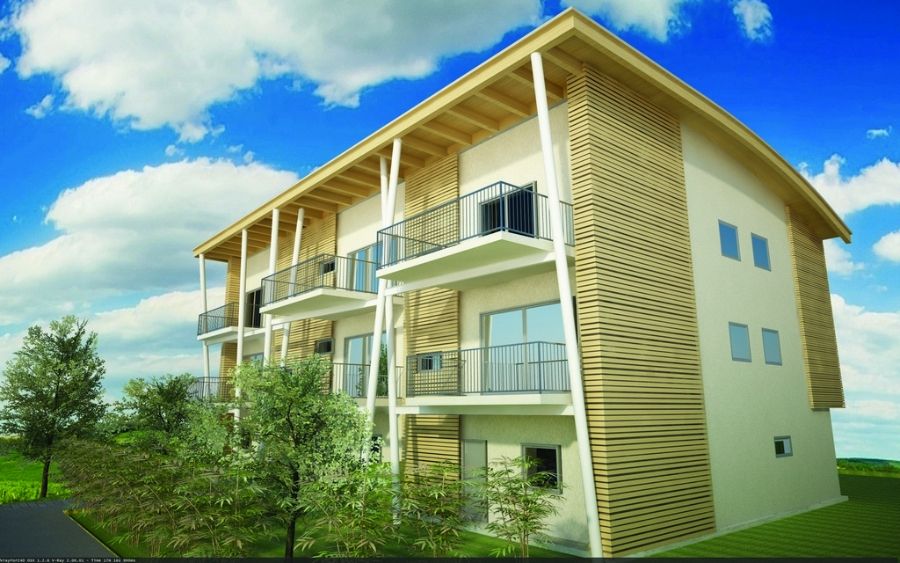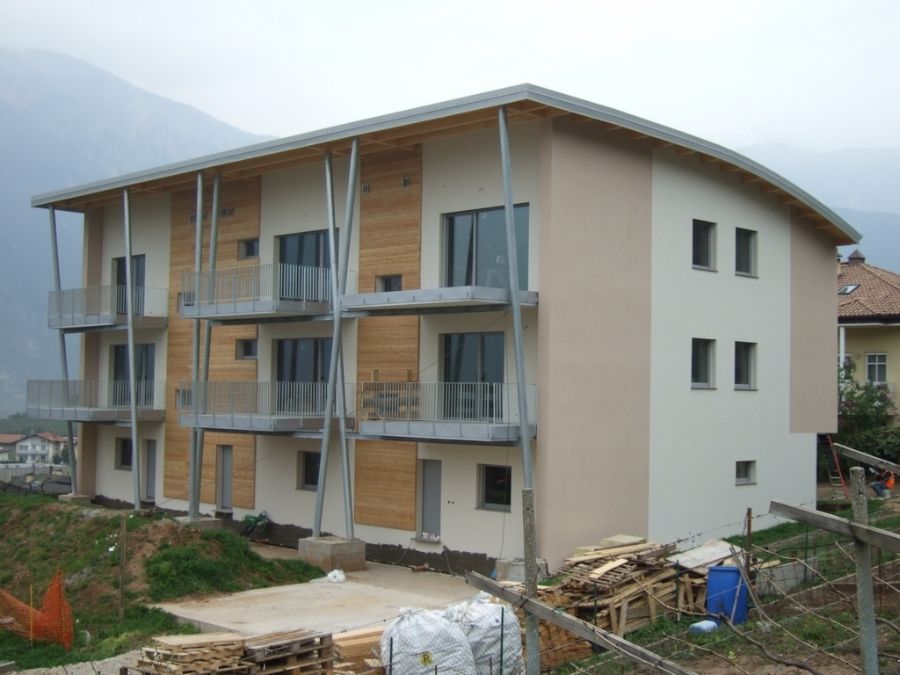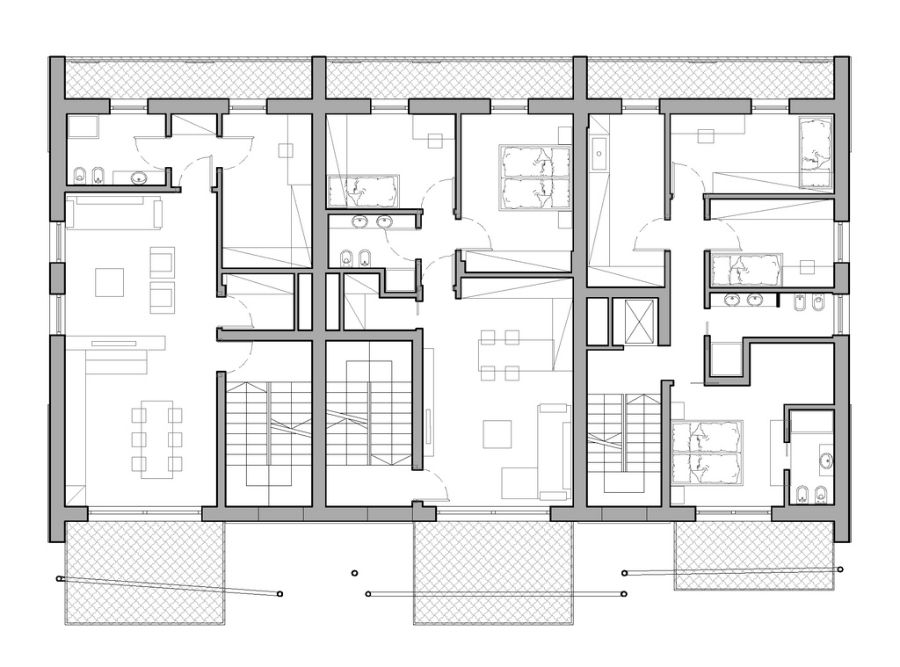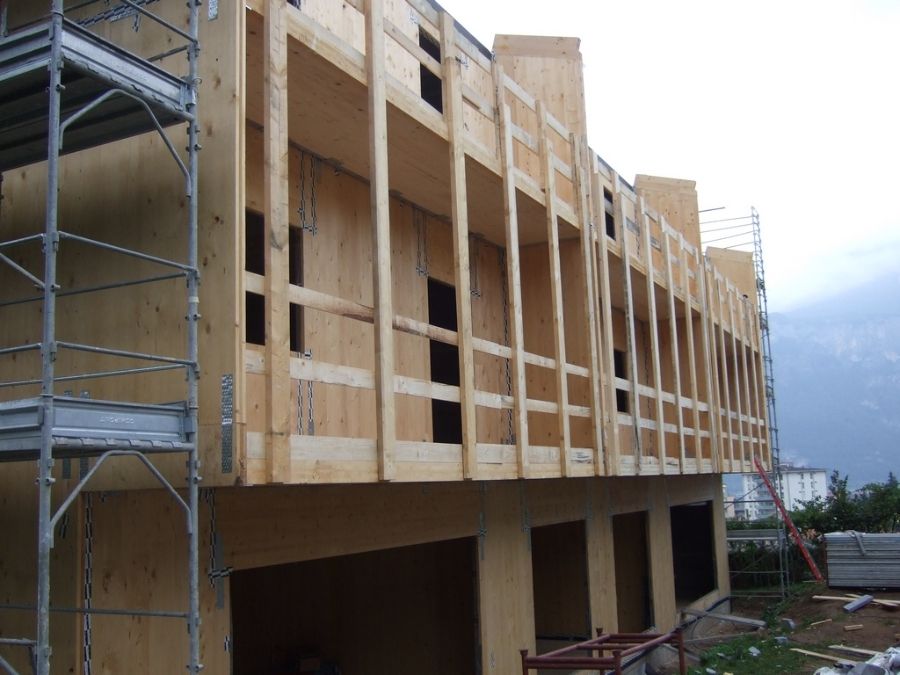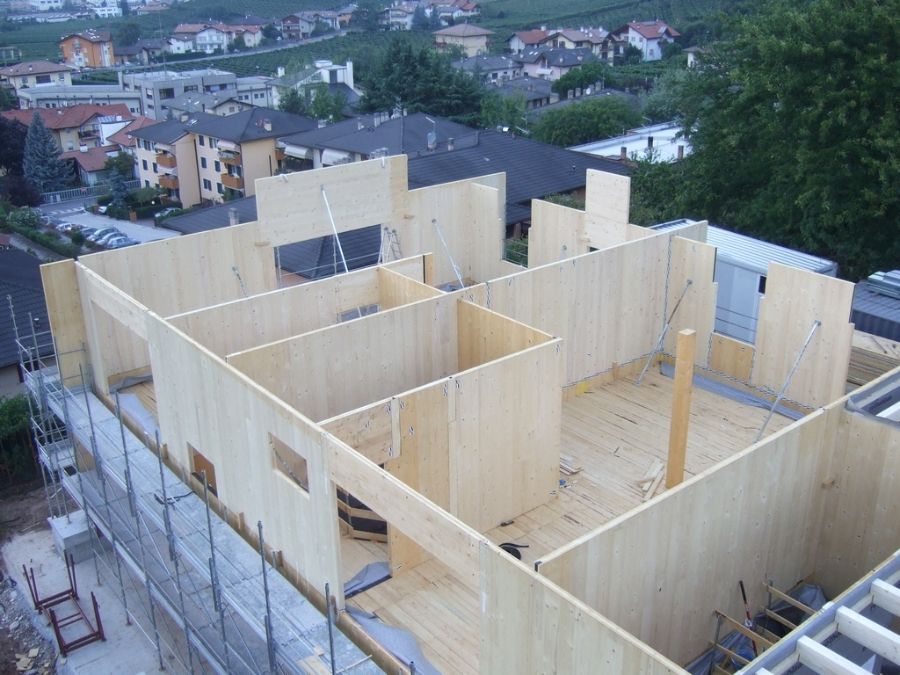Passiv House Certified - 13 KWh / mqa
LAVIS RESIDENTIAL PROJECT - TN - ITALY
The three-story building located in Lavis was designed as a residential project with the aim of achieving high-energy-efficiency performances in a cold-climate region. Therefore the team took the Passive House protocol as a reference standard for the design of every architectural and structural detail.
The external modern architecture that implements the roof extension as a fixed shading device for the façade covers a squared and regular volume that was designed to optimize the ratio between internal volume and external building area minimizing heating and cooling losses.
External openings such as windows and glass doors were maximized on the basis of the energy simulation, dimensions and orientations were established with the aim of obtaining the most solar and luminance gains without having heating or cooling losses that could prejudice the building energy performance.
The project was developed in tight relationship between designers and contractor focusing on the construction details and shop drawings. The integration between design and construction services together with the early focus on sustainability and energy efficiency allowed the team to obtain an outstanding building rated as A+ under the Passive House standard.





